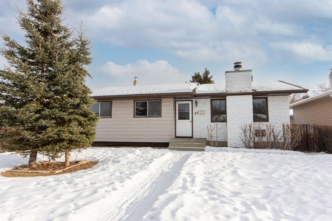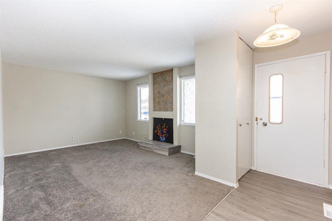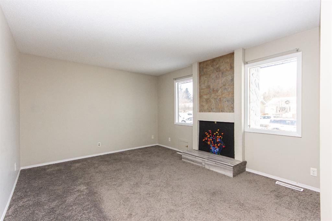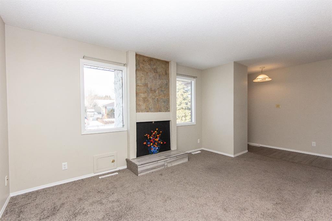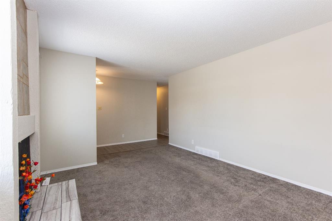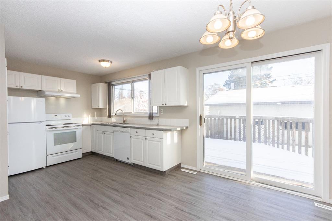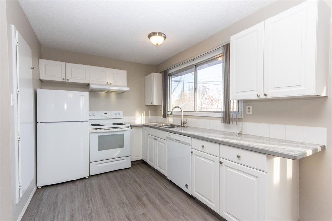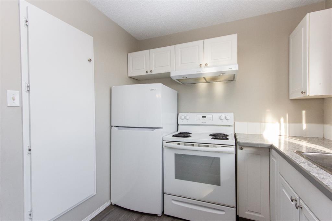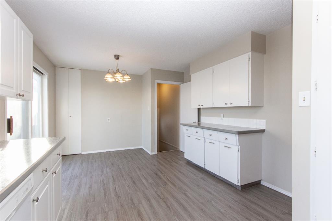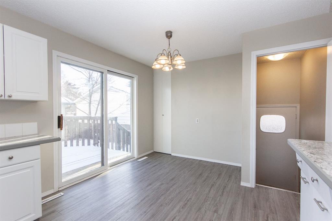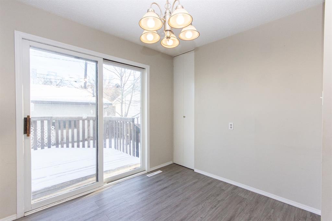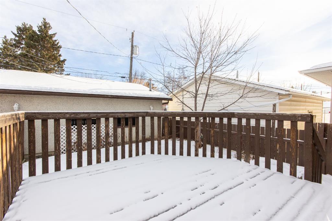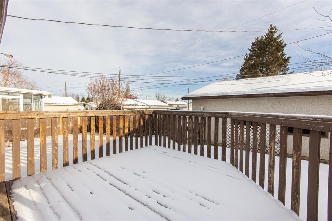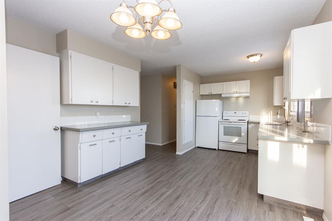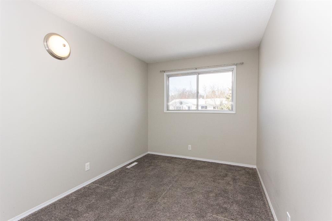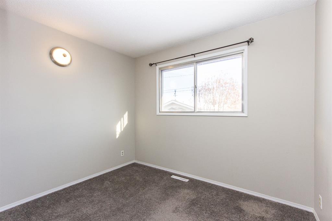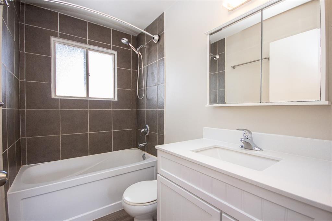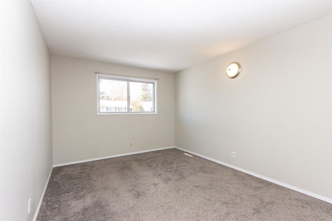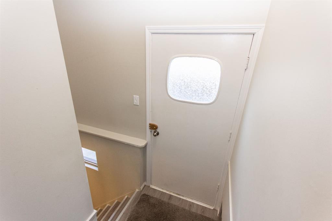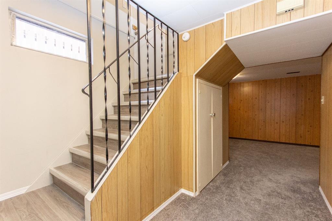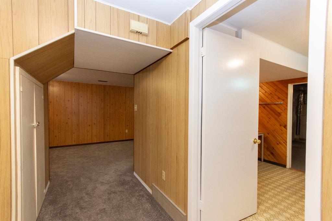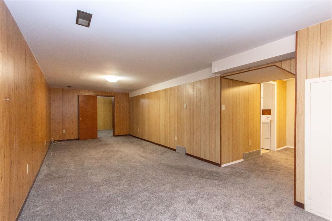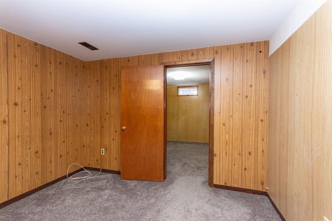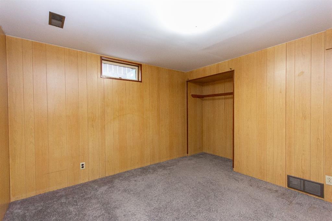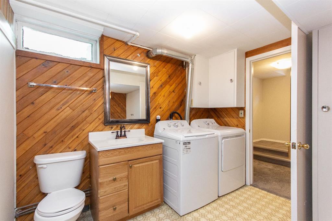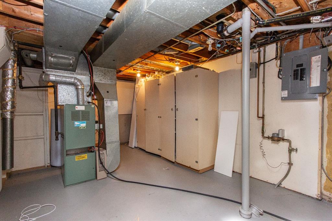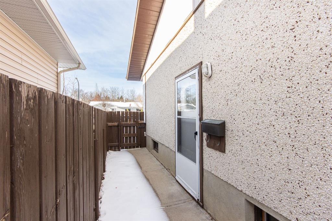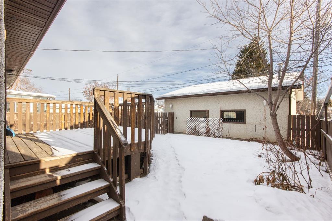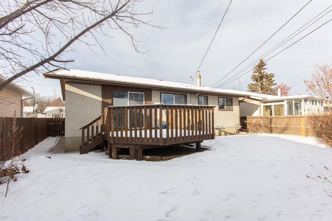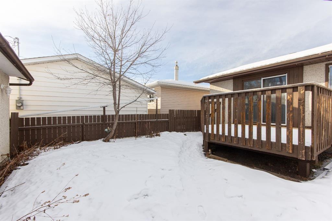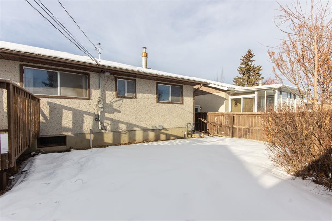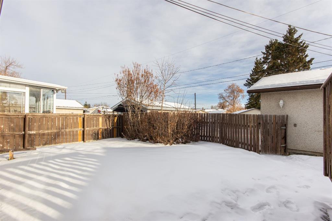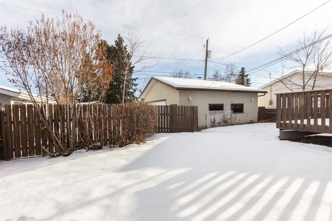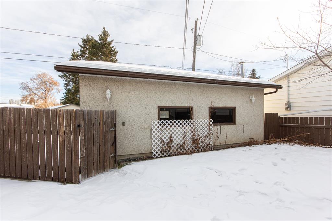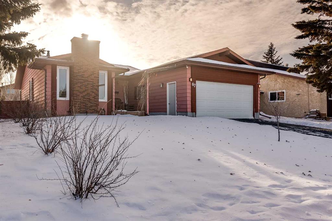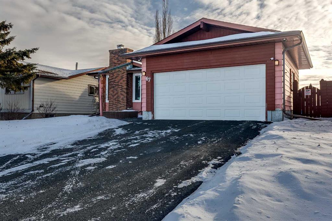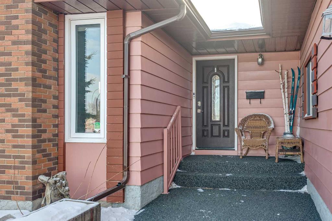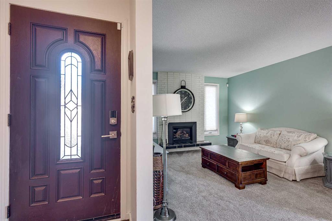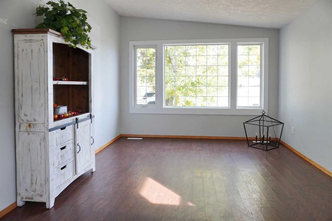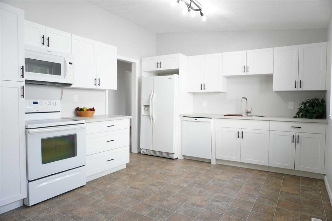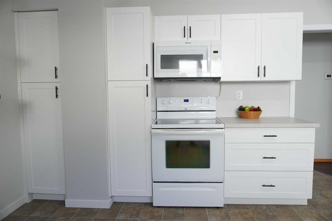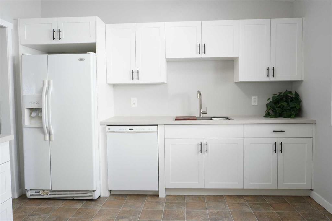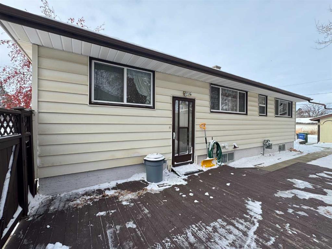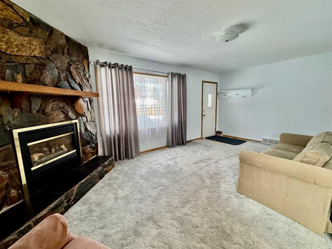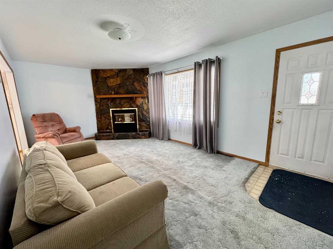

47 Fern Road
Red Deer
Update on 2023-07-04 10:05:04 AM
$ 334,900
4
BEDROOMS
1 + 1
BATHROOMS
1012
SQUARE FEET
1963
YEAR BUILT
RENOVATED BUNGALOW ON A QUIET STREET! Just steps from Bower Ponds, Red Deer's amazing trail system along the river, the Red Deer Golf and Country Club, Great Chief Park, and so much more! Renovations on this home include vinyl plank floors, updated carpets, baseboards, updated tub, fixtures, and vanity in the main bathroom, updated cabinetry and counter tops in the kitchen, newer shingles, and an updated electrical panel. This home offers a spacious front living room, large kitchen and dining space with access to the back deck through sliding patio doors, and three bedrooms on the main floor that share the updated 4 pce bathroom. This home has a separate side entry for possible future legal suite potential. The basement is fully finished with a large family room area, 4th bedroom, and there's a 2 pce bathroom alongside the laundry area that could be converted into a full 3 or 4 pce bathroom if needed. The bright South East facing yard is fully fenced and landscaped, and there's a 24x24 garage and large parking area. This home is move in ready and immediate possession is available!
| COMMUNITY | Fairview |
| TYPE | Residential |
| STYLE | Bungalow |
| YEAR BUILT | 1963 |
| SQUARE FOOTAGE | 1012.0 |
| BEDROOMS | 4 |
| BATHROOMS | 2 |
| BASEMENT | Finished, Full Basement |
| FEATURES |
| GARAGE | Yes |
| PARKING | Double Garage Detached, Off Street, PParking Pad |
| ROOF | Asphalt Shingle |
| LOT SQFT | 510 |
| ROOMS | DIMENSIONS (m) | LEVEL |
|---|---|---|
| Master Bedroom | 4.11 x 3.20 | Main |
| Second Bedroom | 4.11 x 2.57 | Main |
| Third Bedroom | 2.41 x 3.05 | Main |
| Dining Room | 3.48 x 2.67 | Main |
| Family Room | ||
| Kitchen | 3.48 x 3.33 | Main |
| Living Room | 3.48 x 4.90 | Main |
INTERIOR
Central Air, Forced Air, Natural Gas,
EXTERIOR
Back Lane, Back Yard, Front Yard, Low Maintenance Landscape, Interior Lot, Rectangular Lot
Broker
RE/MAX real estate central alberta
Agent

